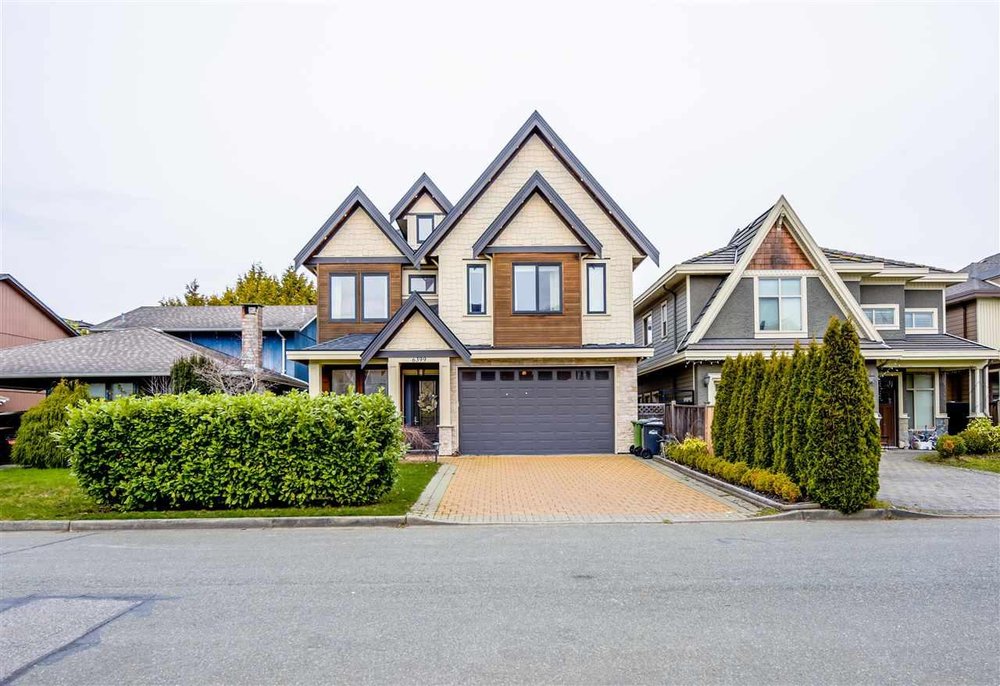6399 Goldsmith Drive, Richmond
SOLD / $2,262,000
4 Beds
4 Baths
2,878 Sqft
4,000 Lot SqFt
2016 Built
This NORTH-South facing house is in the heart of London Park, few minutes walk through London Park to Steveston London High School. This luxury and Cozy home offers 4 bedrooms up, 3 Full Bathrooms, Media Room on Main floor, Spacious master bedroom 7 an open NOOK area, A/C, radiant heating, wok kitchen, high ceiling foyer, high-end appliances and lifestyle. etc. Super Peaceful and Convenient Location. Easy to show1
Taxes (2020): $5,315.77
Features
- ClthWsh
- Dryr
- Frdg
- Stve
- DW
Site Influences
- Central Location
- Recreation Nearby
- Shopping Nearby
| MLS® # | R2534863 |
|---|---|
| Property Type | Residential Detached |
| Dwelling Type | House/Single Family |
| Home Style | 2 Storey |
| Year Built | 2016 |
| Fin. Floor Area | 2878 sqft |
| Finished Levels | 2 |
| Bedrooms | 4 |
| Bathrooms | 4 |
| Taxes | $ 5316 / 2020 |
| Lot Area | 4000 sqft |
| Lot Dimensions | 40.00 × 100 |
| Outdoor Area | Balcny(s) Patio(s) Dck(s) |
| Water Supply | City/Municipal |
| Maint. Fees | $N/A |
| Heating | Radiant |
|---|---|
| Construction | Frame - Wood |
| Foundation | Concrete Block |
| Basement | None |
| Roof | Asphalt |
| Floor Finish | Mixed |
| Fireplace | 2 , Electric |
| Parking | Other |
| Parking Total/Covered | 4 / 2 |
| Parking Access | Front |
| Exterior Finish | Other |
| Title to Land | Freehold NonStrata |
| Floor | Type | Dimensions |
|---|---|---|
| Main | Living Room | 15' x 13' |
| Main | Dining Room | 12' x 10' |
| Main | Family Room | 16' x 10' |
| Main | Eating Area | 16' x 8' |
| Main | Kitchen | 17' x 13' |
| Main | Den | 16' x 12' |
| Main | Media Room | 13' x 10' |
| Above | Master Bedroom | 20' x 16' |
| Above | Bedroom | 12' x 11' |
| Above | Bedroom | 12' x 11' |
| Above | Bedroom | 13' x 12' |
| Above | Laundry | 5' x 4' |
| Floor | Ensuite | Pieces |
|---|---|---|
| Main | N | 3 |
| Above | Y | 5 |
| Above | Y | 4 |
| Above | Y | 4 |
Similar Listings
Listed By: Homeland Realty
Disclaimer: The data relating to real estate on this web site comes in part from the MLS Reciprocity program of the Real Estate Board of Greater Vancouver or the Fraser Valley Real Estate Board. Real estate listings held by participating real estate firms are marked with the MLS Reciprocity logo and detailed information about the listing includes the name of the listing agent. This representation is based in whole or part on data generated by the Real Estate Board of Greater Vancouver or the Fraser Valley Real Estate Board which assumes no responsibility for its accuracy. The materials contained on this page may not be reproduced without the express written consent of the Real Estate Board of Greater Vancouver or the Fraser Valley Real Estate Board.
Disclaimer: The data relating to real estate on this web site comes in part from the MLS Reciprocity program of the Real Estate Board of Greater Vancouver or the Fraser Valley Real Estate Board. Real estate listings held by participating real estate firms are marked with the MLS Reciprocity logo and detailed information about the listing includes the name of the listing agent. This representation is based in whole or part on data generated by the Real Estate Board of Greater Vancouver or the Fraser Valley Real Estate Board which assumes no responsibility for its accuracy. The materials contained on this page may not be reproduced without the express written consent of the Real Estate Board of Greater Vancouver or the Fraser Valley Real Estate Board.







































