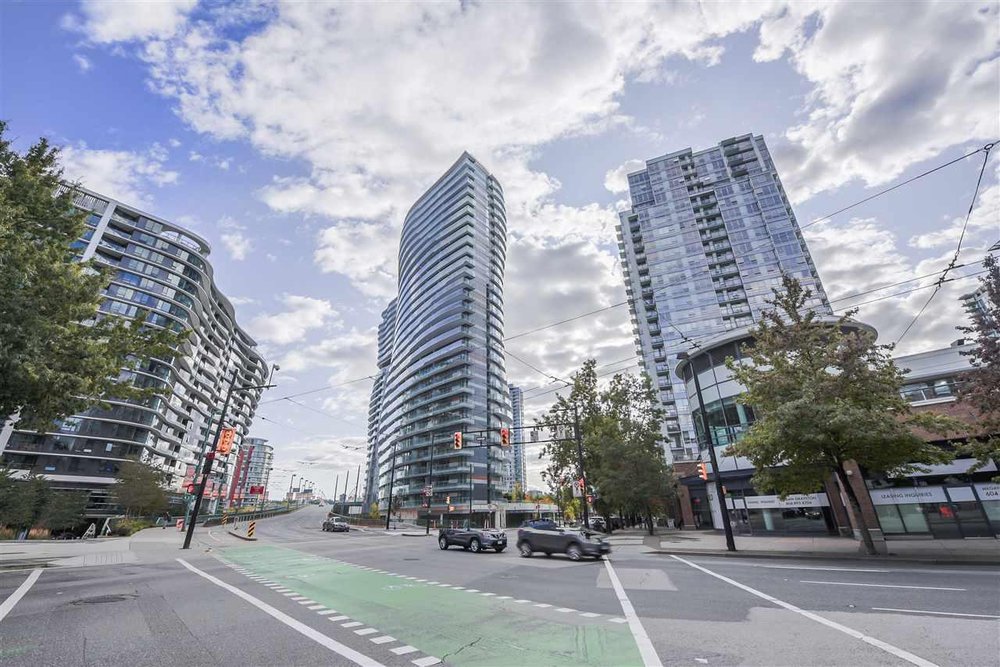1013 - 89 Nelson Street, Vancouver
SOLD / $708,000
1 Bed
1 Bath
525 Sq.ft.
2026 Built
$243.35 mnt. fees
The ARC - by Concord Pacific. A BRAND NEW LUXURY building in a strategic DT location. This 1 bdrm has functional layout. Luxurious MIELE SS/gas appliances, beautiful flooring, marble bath & plenty of storage, marble tiles. The Sky club is an Exquisite Resort style amenities with glass bottom pool, sauna, steam room, grand lounge, fitness center, car wash station. 24 hrs concierge service. Ultra convenient location, at the center of the city's sports & entertainment district & steps to world class dining & shopping in Yaletown/False Creek. One parking included. Open house 2-4 Saturday Oct 26, 2019
Amenities
- Air Conditioning
- ClthWsh/Dryr/Frdg/Stve/DW Club House
- Exercise Centre
- Garden
- Pool; Indoor
- Sauna/Steam Room
- Concierge
Similar Listings
Listed By: Sutton Group - 1st West Realty
Disclaimer: The data relating to real estate on this web site comes in part from the MLS Reciprocity program of the Real Estate Board of Greater Vancouver or the Fraser Valley Real Estate Board. Real estate listings held by participating real estate firms are marked with the MLS Reciprocity logo and detailed information about the listing includes the name of the listing agent. This representation is based in whole or part on data generated by the Real Estate Board of Greater Vancouver or the Fraser Valley Real Estate Board which assumes no responsibility for its accuracy. The materials contained on this page may not be reproduced without the express written consent of the Real Estate Board of Greater Vancouver or the Fraser Valley Real Estate Board.
Disclaimer: The data relating to real estate on this web site comes in part from the MLS Reciprocity program of the Real Estate Board of Greater Vancouver or the Fraser Valley Real Estate Board. Real estate listings held by participating real estate firms are marked with the MLS Reciprocity logo and detailed information about the listing includes the name of the listing agent. This representation is based in whole or part on data generated by the Real Estate Board of Greater Vancouver or the Fraser Valley Real Estate Board which assumes no responsibility for its accuracy. The materials contained on this page may not be reproduced without the express written consent of the Real Estate Board of Greater Vancouver or the Fraser Valley Real Estate Board.




















