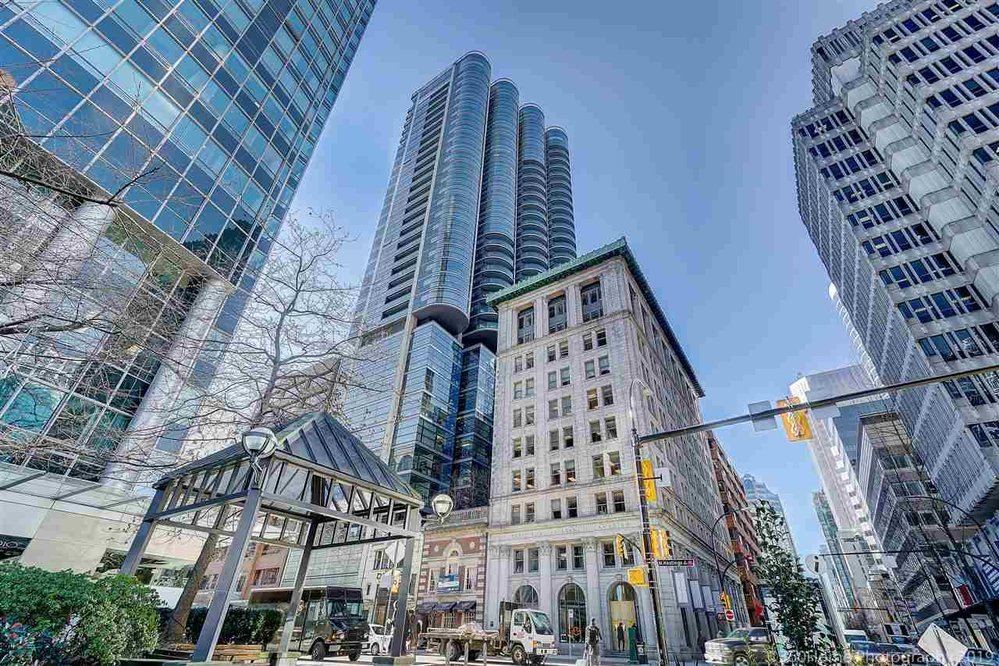2005 838 W Hastings Street, Vancouver
SOLD / $968,000
2 Beds
1 Bath
798 Sqft
2011 Built
$551.76 mnt. fees
Luxurious urban living at the Jameson House, by Bosa Developments. This 2 bedroom & 1 full bath home offers spacious & functional layout, 9ft ceiling, floor to ceiling windows allow lots of natural light, travertine stone flooring in-floor radiant cooling/heating, an open concept kitchen designed by Foster-designed Dada Cucina of Italy with Gaggenau & Sub-zero appliances. To top if off Canada's first fully automated parking accompanied by a complimentary parking valet and attentive concierge service, the ultimate in convenience and security..
Taxes (2019): $2,582.91
Amenities
- Air Cond./Central
- Bike Room
- Elevator
- In Suite Laundry
Features
- ClthWsh
- Dryr
- Frdg
- Stve
- DW
Site Influences
- Central Location
- Recreation Nearby
- Shopping Nearby
| MLS® # | R2396484 |
|---|---|
| Property Type | Residential Attached |
| Dwelling Type | Apartment Unit |
| Home Style | 1 Storey |
| Year Built | 2011 |
| Fin. Floor Area | 798 sqft |
| Finished Levels | 1 |
| Bedrooms | 2 |
| Bathrooms | 1 |
| Taxes | $ 2583 / 2019 |
| Outdoor Area | Balcony(s) |
| Water Supply | City/Municipal |
| Maint. Fees | $552 |
| Heating | Radiant |
|---|---|
| Construction | Concrete |
| Foundation | Concrete Perimeter |
| Basement | None |
| Roof | Other |
| Floor Finish | Tile, Wall/Wall/Mixed |
| Fireplace | 0 , |
| Parking | Garage; Underground |
| Parking Total/Covered | 1 / 1 |
| Parking Access | Lane |
| Exterior Finish | Mixed |
| Title to Land | Freehold Strata |
| Floor | Type | Dimensions |
|---|---|---|
| Main | Living Room | 14' x 10' |
| Main | Dining Room | 14' x 7' |
| Main | Kitchen | 13' x 5' |
| Main | Master Bedroom | 12' x 11' |
| Main | Bedroom | 12' x 10' |
| Floor | Ensuite | Pieces |
|---|---|---|
| Main | N | 3 |
Similar Listings
Listed By: Sutton Group - 1st West Realty
Disclaimer: The data relating to real estate on this web site comes in part from the MLS Reciprocity program of the Real Estate Board of Greater Vancouver or the Fraser Valley Real Estate Board. Real estate listings held by participating real estate firms are marked with the MLS Reciprocity logo and detailed information about the listing includes the name of the listing agent. This representation is based in whole or part on data generated by the Real Estate Board of Greater Vancouver or the Fraser Valley Real Estate Board which assumes no responsibility for its accuracy. The materials contained on this page may not be reproduced without the express written consent of the Real Estate Board of Greater Vancouver or the Fraser Valley Real Estate Board.
Disclaimer: The data relating to real estate on this web site comes in part from the MLS Reciprocity program of the Real Estate Board of Greater Vancouver or the Fraser Valley Real Estate Board. Real estate listings held by participating real estate firms are marked with the MLS Reciprocity logo and detailed information about the listing includes the name of the listing agent. This representation is based in whole or part on data generated by the Real Estate Board of Greater Vancouver or the Fraser Valley Real Estate Board which assumes no responsibility for its accuracy. The materials contained on this page may not be reproduced without the express written consent of the Real Estate Board of Greater Vancouver or the Fraser Valley Real Estate Board.
























