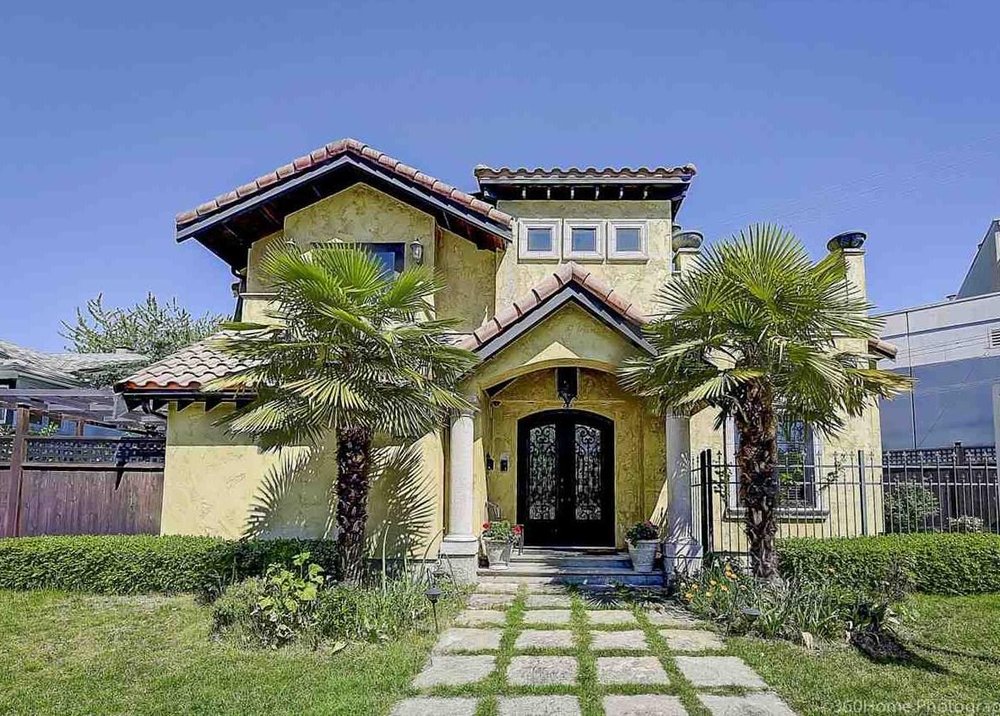827 E 18th Avenue, Vancouver
SOLD / $1,388,000
4 Beds
3 Baths
1,826 Sq.ft.
2,494 Lot SqFt
2014 Built
Architecturally designed Spanish/Arizona-style old world LUXURY home. This spacious 4 bdrm, 3 bath home has great street appeal & 85' frontage, every single feature in this home is of the finest quality and workmanship. Warm & bright with 11 ft ceiling, custom tiles, solid wood doors & windows with an oversize cantera stone fireplace. A curved stone tile staircase, luxurious bdrms, amazing custom kitchen complete with a 5 ft fridge/freezer, top of the line security system, main floor master bdrm has a walk-in closet & spa-like ensuite w/walk-in shower. A large courtyard off the family room brings the outdoors in for year round entertaining. 3 more bdrms up with separate decks. This garage is roughed-in for a suite. You must come view this home. Open house 2 - 4 Saturday Aug 17, 2019
Taxes (2018): $5,326.00
Amenities: ClthWsh/Dryr/Frdg/Stve/DWSimilar Listings
Listed By: Sutton Group - 1st West Realty
Disclaimer: The data relating to real estate on this web site comes in part from the MLS Reciprocity program of the Real Estate Board of Greater Vancouver or the Fraser Valley Real Estate Board. Real estate listings held by participating real estate firms are marked with the MLS Reciprocity logo and detailed information about the listing includes the name of the listing agent. This representation is based in whole or part on data generated by the Real Estate Board of Greater Vancouver or the Fraser Valley Real Estate Board which assumes no responsibility for its accuracy. The materials contained on this page may not be reproduced without the express written consent of the Real Estate Board of Greater Vancouver or the Fraser Valley Real Estate Board.
Disclaimer: The data relating to real estate on this web site comes in part from the MLS Reciprocity program of the Real Estate Board of Greater Vancouver or the Fraser Valley Real Estate Board. Real estate listings held by participating real estate firms are marked with the MLS Reciprocity logo and detailed information about the listing includes the name of the listing agent. This representation is based in whole or part on data generated by the Real Estate Board of Greater Vancouver or the Fraser Valley Real Estate Board which assumes no responsibility for its accuracy. The materials contained on this page may not be reproduced without the express written consent of the Real Estate Board of Greater Vancouver or the Fraser Valley Real Estate Board.
























