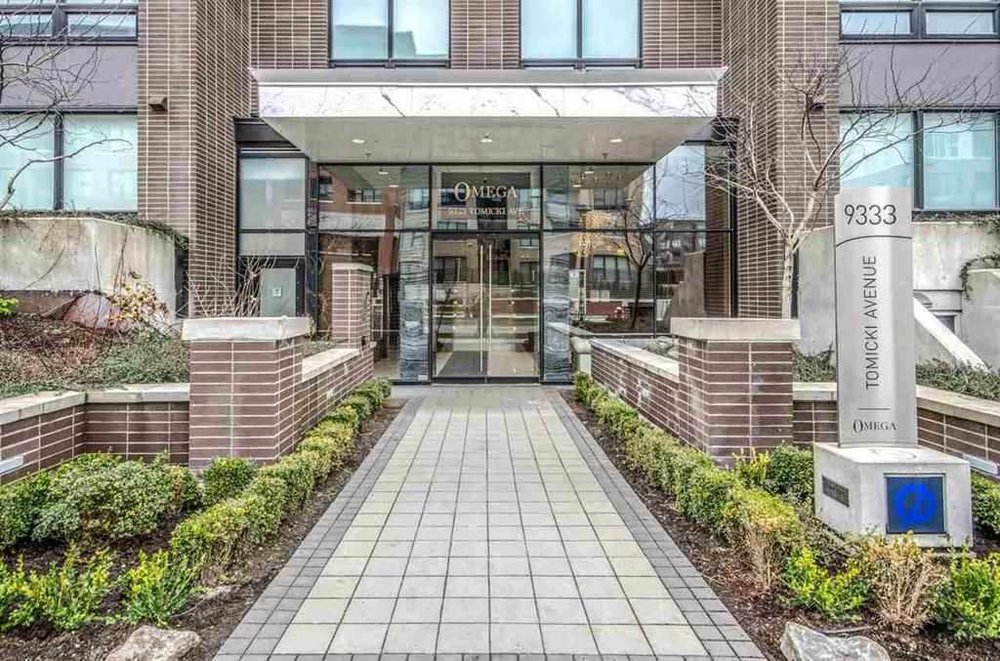219 - 9333 Tomicki Avenue, Richmond
SOLD / $458,000
1 Bed
1 Bath
593 Sq.ft.
2021 Built
$288.43 mnt. fees
Omega by Concord Pacific, spacious 1 bed + 1 den + 1 bath unit & 1 parking. 9 ft ceiling includes Geothermal Air-conditioning system, stainless steel appliances, built-in fridge, oven & microwave, gas stovetop, quartz stone countertop, under cabinet lighting. Walking distance to the new Central at Garden City with Walmart, Marshall, banks & restaurants. Triple glazing windows, 3'' thick concrete floors, European appliances, marble slab kitchen counter and wall, floor to ceiling marble in bathroom, and a beautiful view of the European inspired courtyard. Luxurious amenities include concierge service, gym, game room and entertainment lounge. First showing July 8 at the open house. Open house Sat & Sun July 8 & 9, 2-4pm.
Taxes (2016): $1,182.00
Amenities
- Air Conditioning
- ClthWsh/Dryr/Frdg/Stve/DW Club House
- Elevator
- Exercise Centre
- Garden
- In Suite Laundry
- Playground
Similar Listings
Listed By: Homeland Realty
Disclaimer: The data relating to real estate on this web site comes in part from the MLS Reciprocity program of the Real Estate Board of Greater Vancouver or the Fraser Valley Real Estate Board. Real estate listings held by participating real estate firms are marked with the MLS Reciprocity logo and detailed information about the listing includes the name of the listing agent. This representation is based in whole or part on data generated by the Real Estate Board of Greater Vancouver or the Fraser Valley Real Estate Board which assumes no responsibility for its accuracy. The materials contained on this page may not be reproduced without the express written consent of the Real Estate Board of Greater Vancouver or the Fraser Valley Real Estate Board.
Disclaimer: The data relating to real estate on this web site comes in part from the MLS Reciprocity program of the Real Estate Board of Greater Vancouver or the Fraser Valley Real Estate Board. Real estate listings held by participating real estate firms are marked with the MLS Reciprocity logo and detailed information about the listing includes the name of the listing agent. This representation is based in whole or part on data generated by the Real Estate Board of Greater Vancouver or the Fraser Valley Real Estate Board which assumes no responsibility for its accuracy. The materials contained on this page may not be reproduced without the express written consent of the Real Estate Board of Greater Vancouver or the Fraser Valley Real Estate Board.







